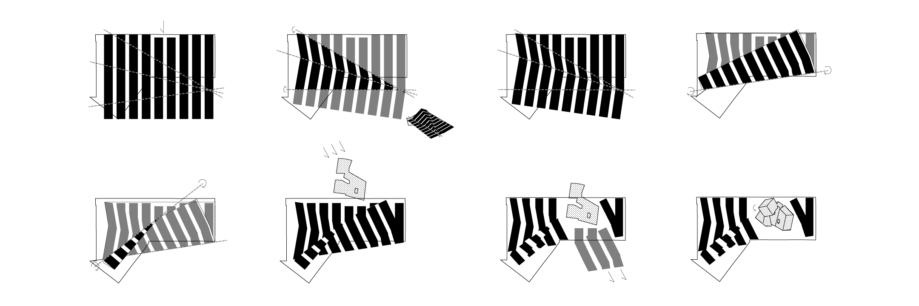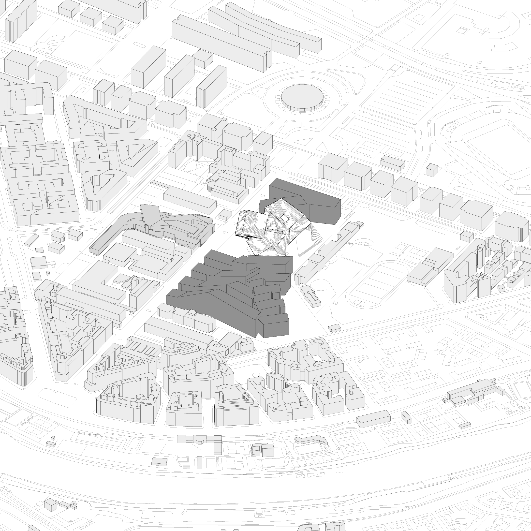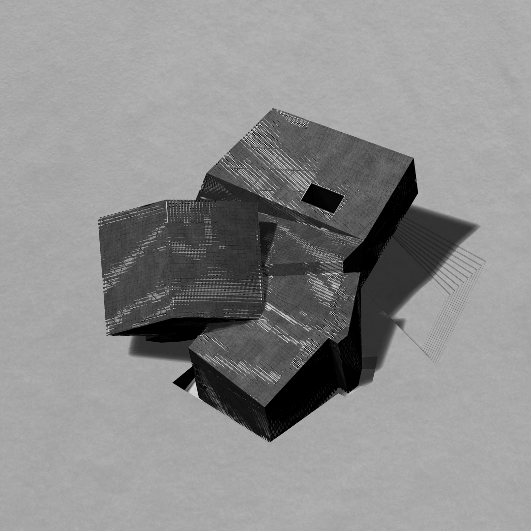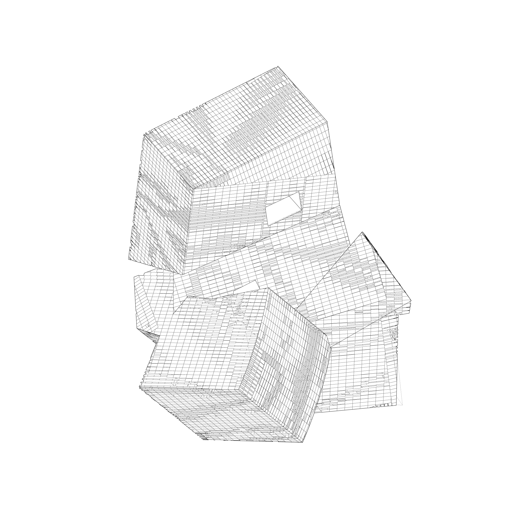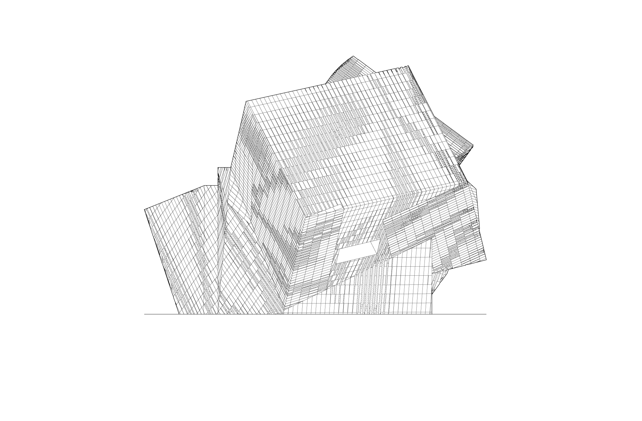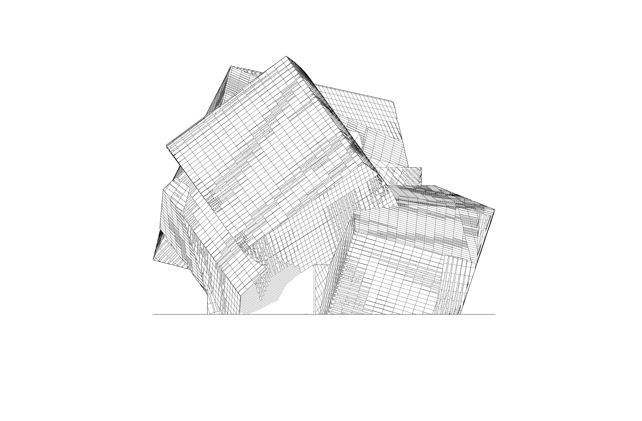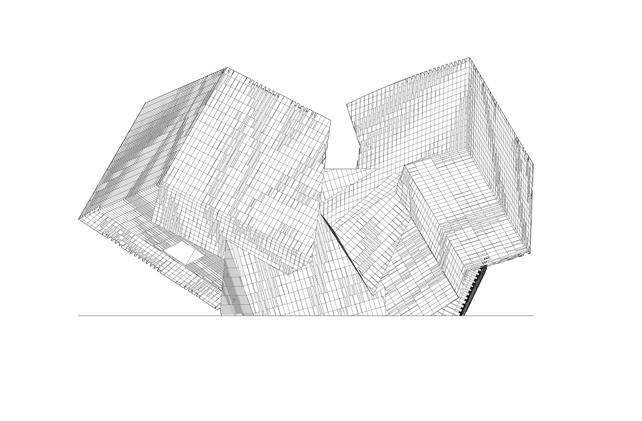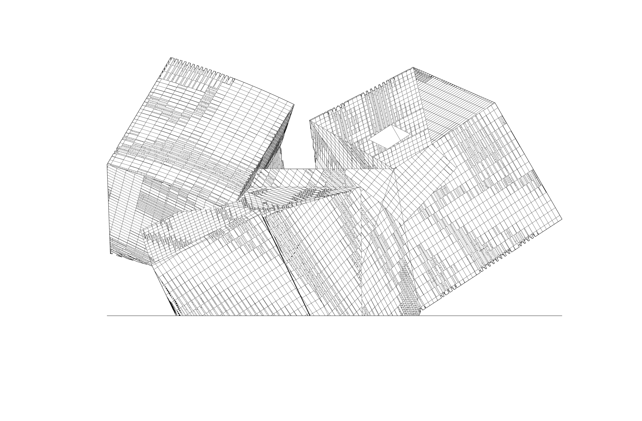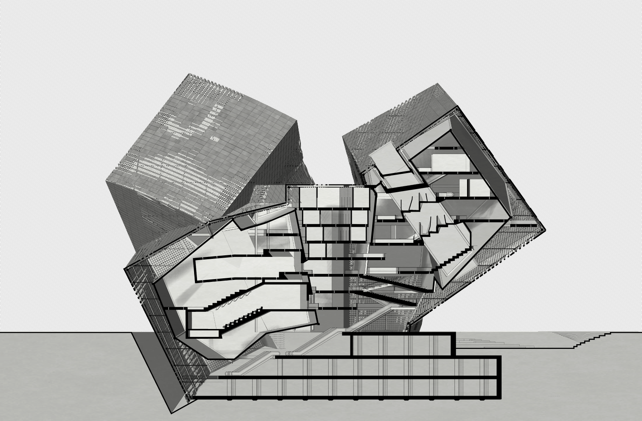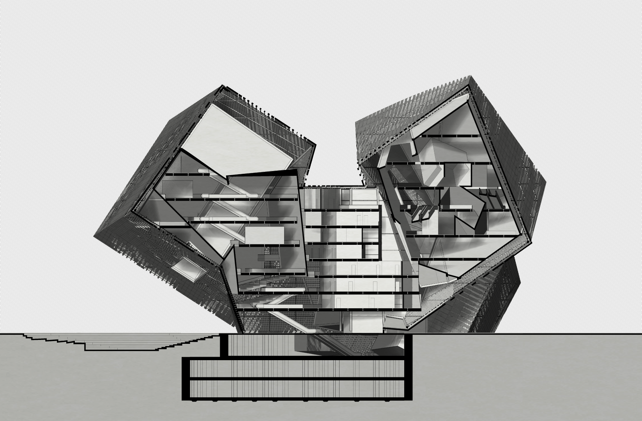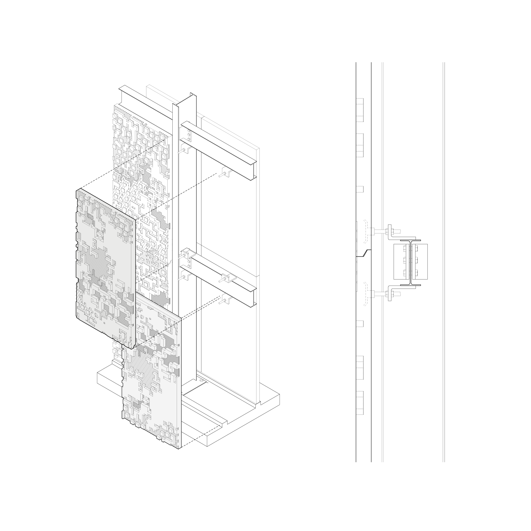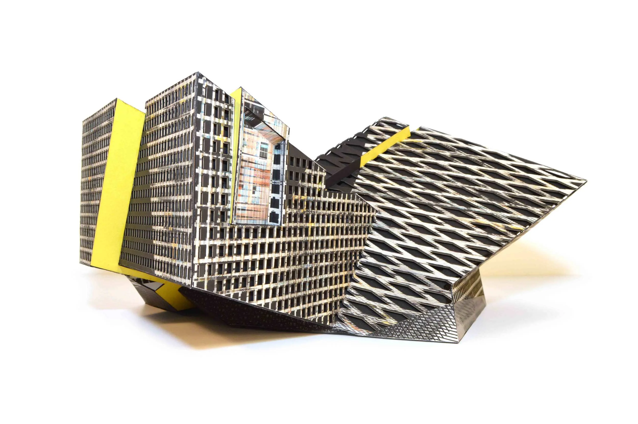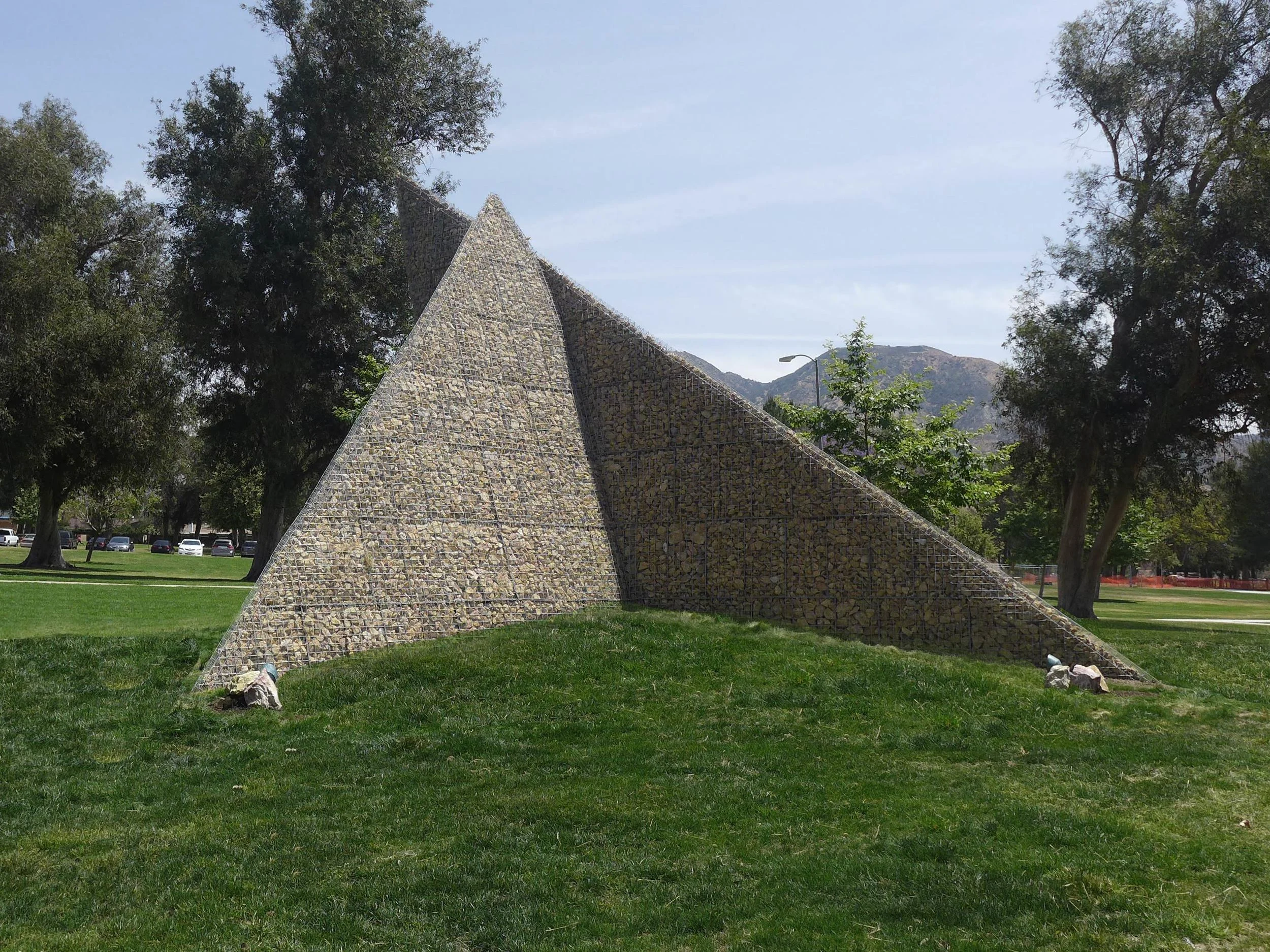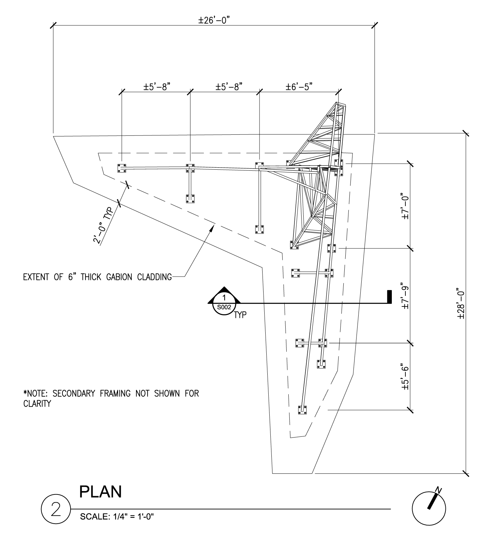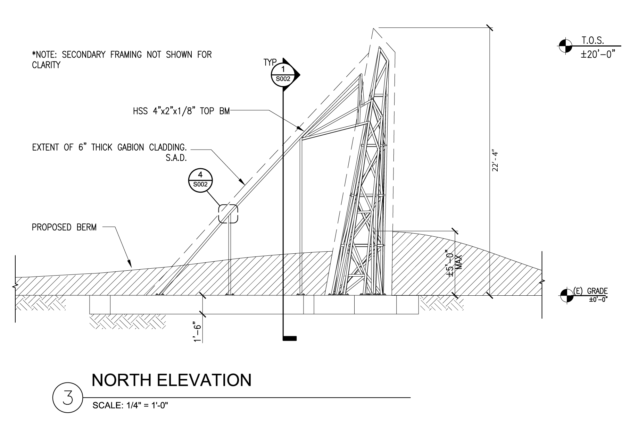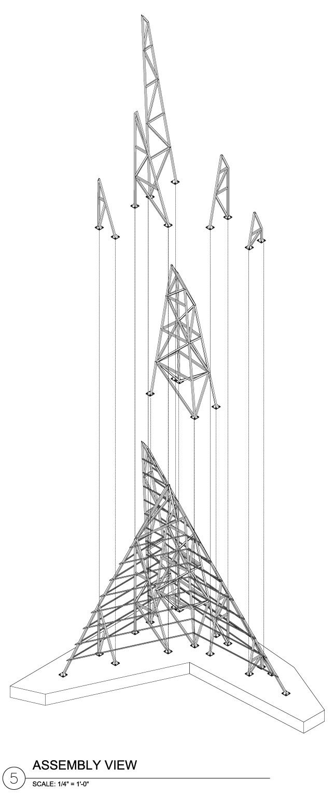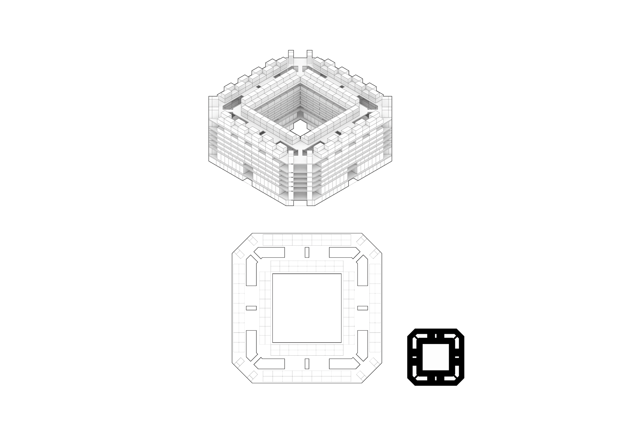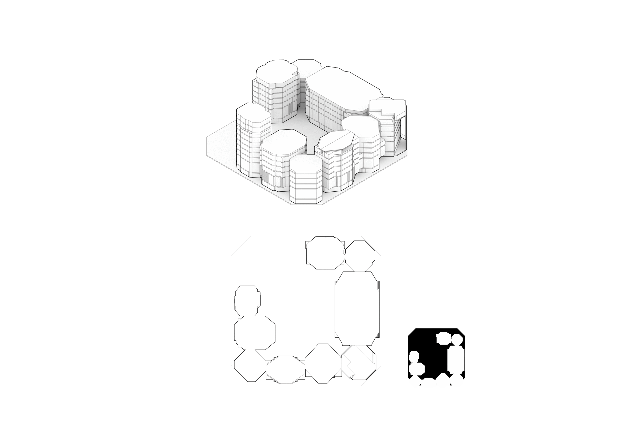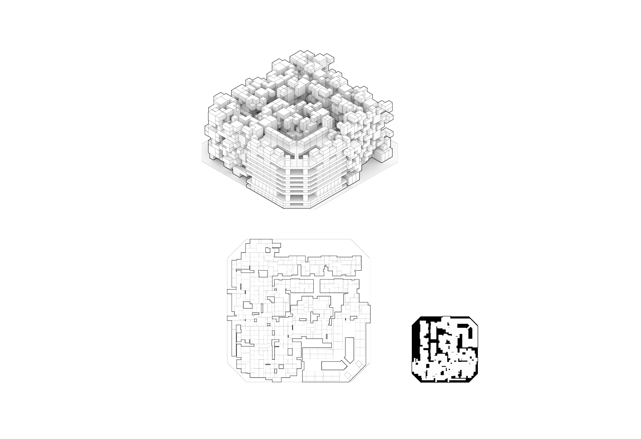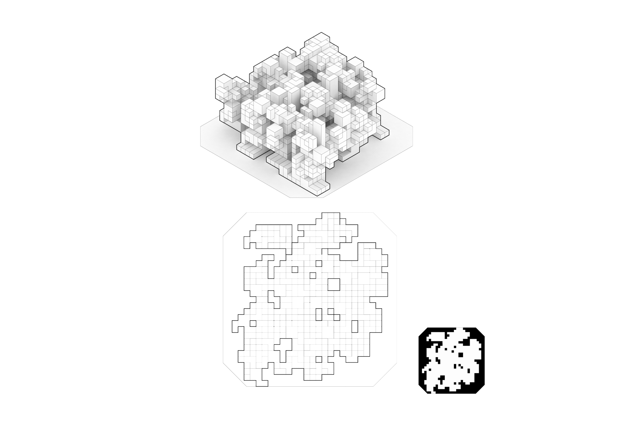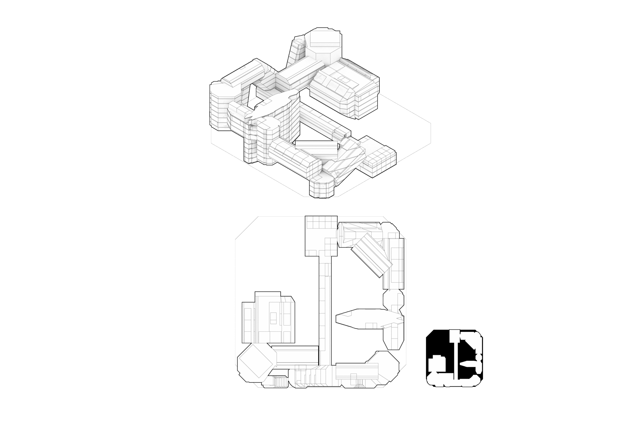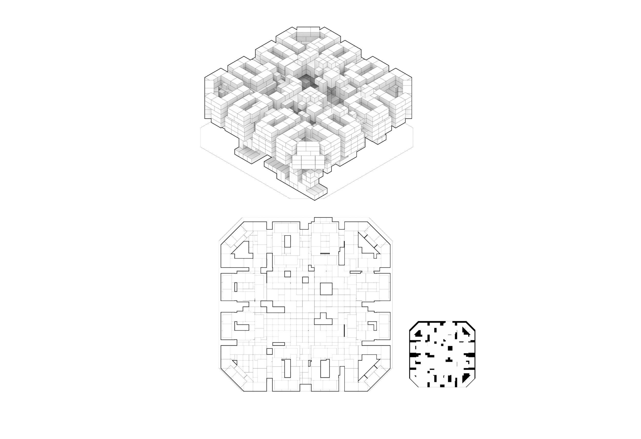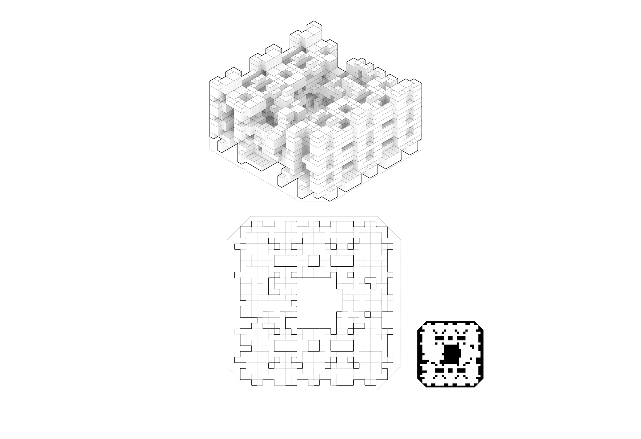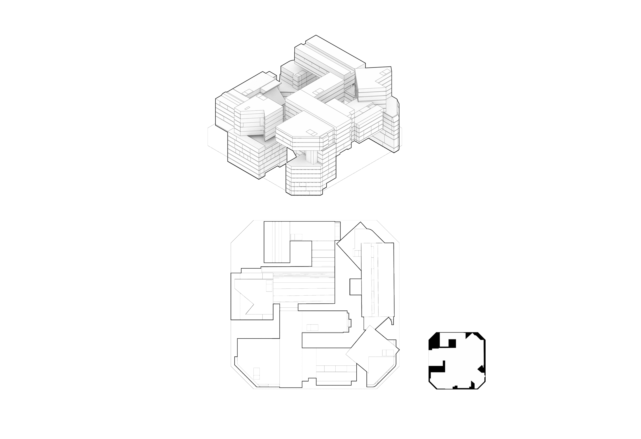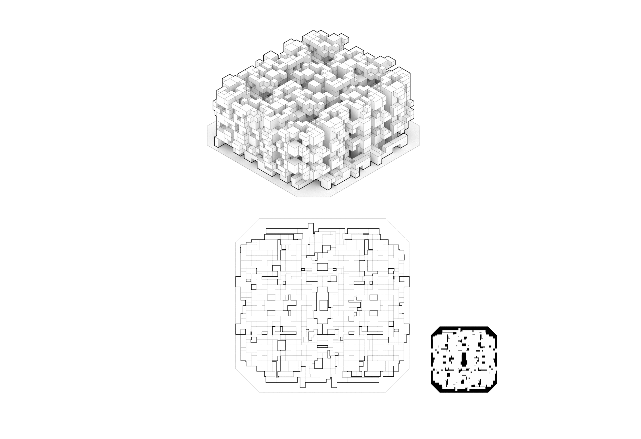Advisor: Elena Manferdini
2015 Runner-Up Best Thesis
Residue: a trace produced via a process. One way of understanding architecture is via its residues. Renaissance had poché . Modernism had a clear order of materials, geometry, and lines. Contemporary buildings have internal volumes such as void, inhabitable space and circulation with a connection to the facade; these surface geometries show interior space conditions vis-à-vis the building section. Peeling away this geometry from the facade produces a new residue: one that has a low fidelity between the surface and interior. This blurring between surface geometry and interior conditions is a critique on the status of building program in contemporary architecture. When designed spaces avoid one intended use, the lines blur between working, meeting, and relaxing. The facade is a means to address this current phenomena of buildings in flux.




























